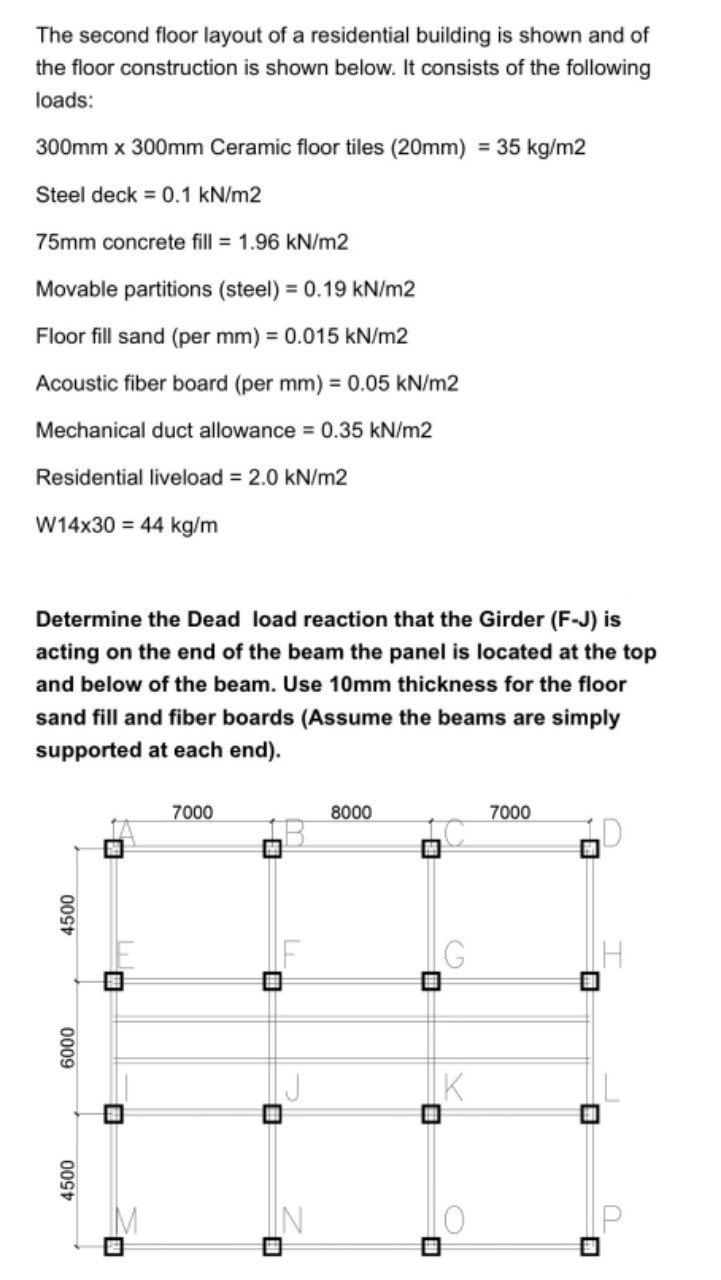Home /
Expert Answers /
Civil Engineering /
the-second-floor-layout-of-a-residential-building-is-shown-and-of-the-floor-construction-is-shown-pa649
(Solved): The second floor layout of a residential building is shown and of the floor construction is shown ...
The second floor layout of a residential building is shown and of the floor construction is shown below. It consists of the following loads: 300mm x 300mm Ceramic floor tiles (20mm) = 35 kg/m2 Steel deck = 0.1 kN/m2 75mm concrete fill = 1.96 kN/m2 Movable partitions (steel) = 0.19 kN/m2 Floor fill sand (per mm) = 0.015 kN/m2 Acoustic fiber board (per mm) = 0.05 kN/m2 Mechanical duct allowance = 0.35 kN/m2 Residential liveload = 2.0 kN/m2 W14x30 = 44 kg/m Determine the Dead load reaction that the Girder (F-J) is acting on the end of the beam the panel is located at the top and below of the beam. Use 10mm thickness for the floor sand fill and fiber boards (Assume the beams are simply supported at each end). 4500 6000 4500 FE M 7000 B PAR BEE J ||N 8000 IC K 0 7000 D
Expert Answer
Data given Loads on girder f-j Thickness of sand fill and fibre boards = 10 mm Tributary area of girder f-j = A A = 7500x4000 mm² = 7.5x4 m² = 30 m² Load = uniform load x tr
