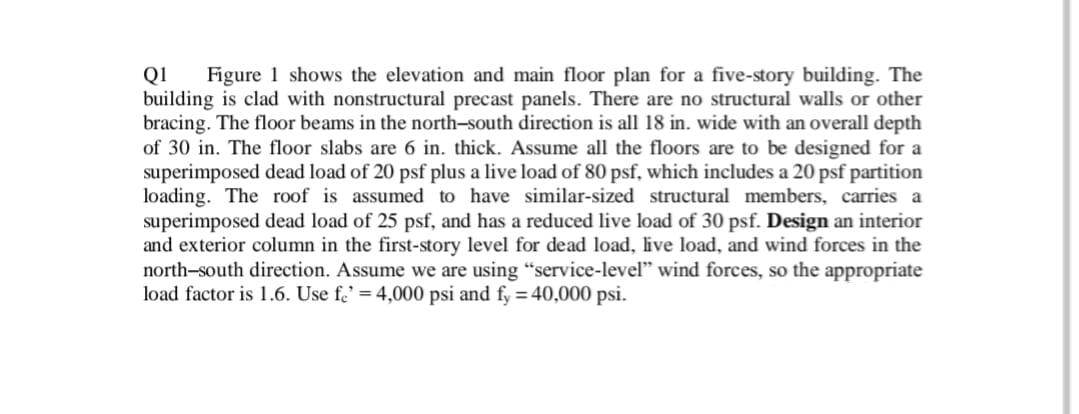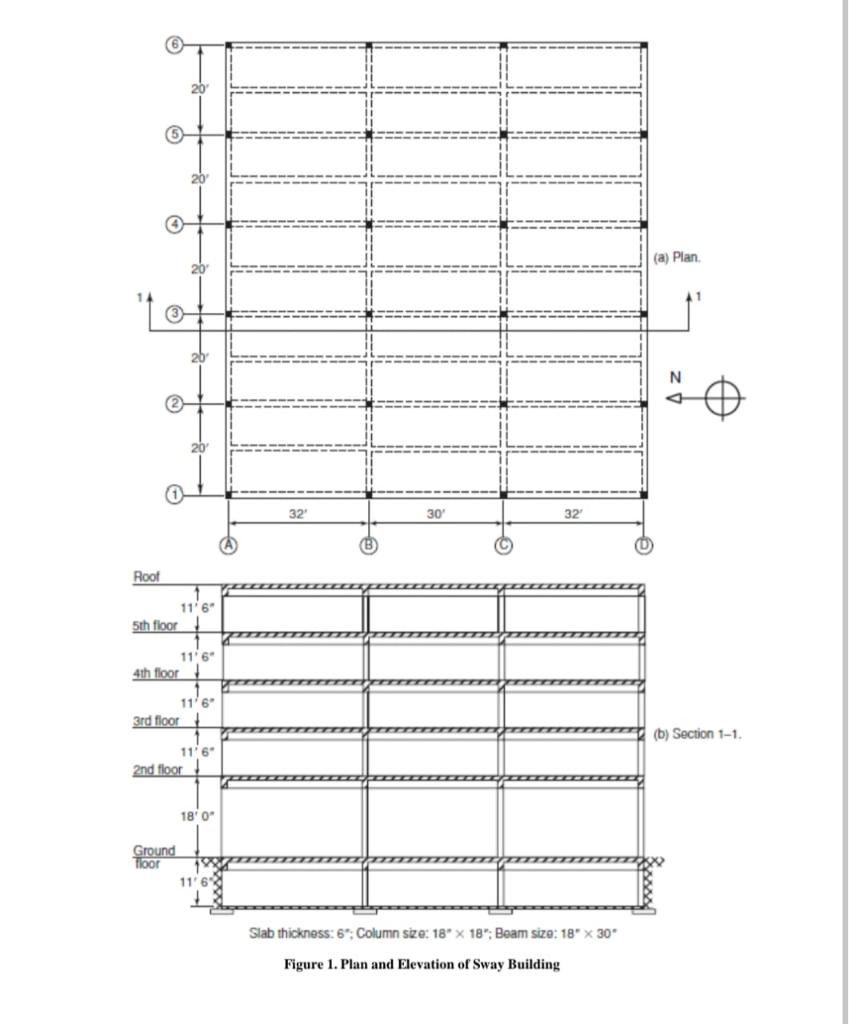Home /
Expert Answers /
Civil Engineering /
q1-figure-1-shows-the-elevation-and-main-floor-plan-for-a-five-story-building-the-building-is-cla-pa536
(Solved): Q1 Figure 1 shows the elevation and main floor plan for a five-story building. The building is cla ...
Q1 Figure 1 shows the elevation and main floor plan for a five-story building. The building is clad with nonstructural precast panels. There are no structural walls or other bracing. The floor beams in the north-south direction is all 18 in. wide with an overall depth of 30 in. The floor slabs are 6 in. thick. Assume all the floors are to be designed for a superimposed dead load of 20 psf plus a live load of 80 psf, which includes a 20 psf partition loading. The roof is assumed to have similar-sized structural members, carries a superimposed dead load of 25 psf, and has a reduced live load of 30 psf. Design an interior and exterior column in the first-story level for dead load, live load, and wind forces in the north-south direction. Assume we are using "service-level" wind forces, so the appropriate load factor is 1.6. Use fe' = 4,000 psi and fy = 40,000 psi.
Roof 5th floor 4th floor 11' 6" 3rd floor Ground floor 20 11' 6 11 6 2nd floor 11' 6" 18' 0" 11' 6 32" 30' 32 Slab thickness: 6"; Column size: 18 x 18"; Beam size: 18" x 30" Figure 1. Plan and Elevation of Sway Building (a) Plan. (b) Section 1-1.

