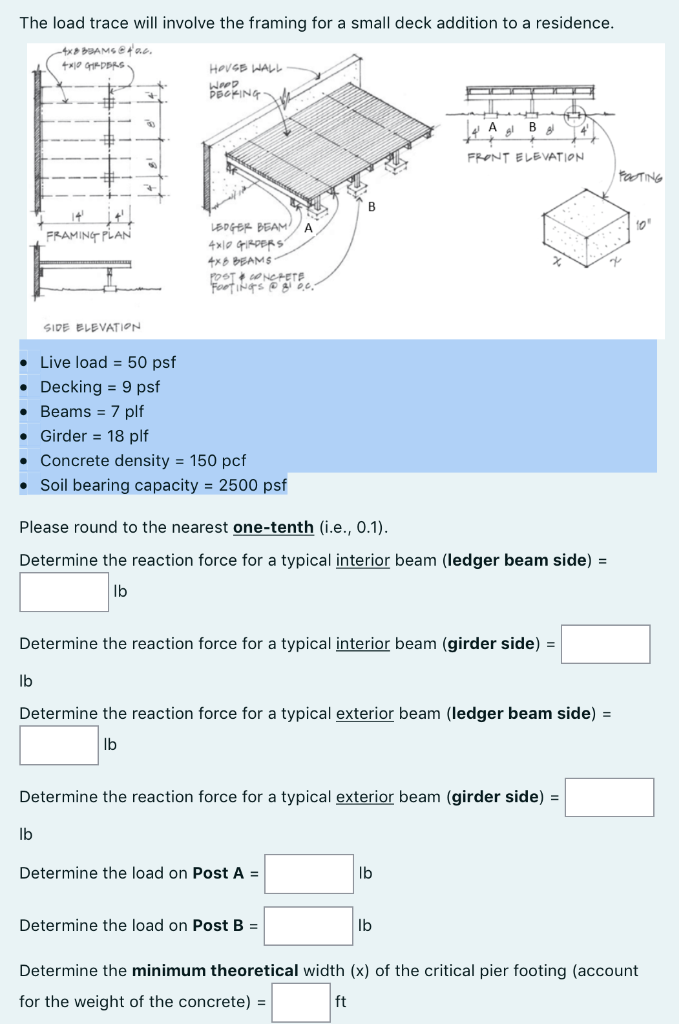Home /
Expert Answers /
Civil Engineering /
live-load-50-psf-decking-9-psf-beams-7-plf-girder-18-plf-concrete-density-150-pcf-soil-bea-pa733
(Solved): Live load = 50 psf Decking = 9 psf Beams = 7 plf Girder = 18 plf Concrete density = 150 pcf Soil bea ...

The load trace will involve the framing for a small deck addition to a residence. a 4x SAMS@ta.c. +1001A-DERS wa PBCIANG ???? ???? ??? ?? - A gl B g FRONT ELEVATION FOOTING FRAMING PLAN LEDGER BEAM A 4x10 GILDERS 4x DEAMS TONCRETS Footings to go.c. SIDE ELEVATION Live load = 50 psf Decking = 9 psf Beams = 7 plf • Girder = 18 plf Concrete density = 150 pcf • Soil bearing capacity = 2500 psf Please round to the nearest one-tenth (i.e., 0.1). Determine the reaction force for a typical interior beam (ledger beam side) = lb Determine the reaction force for a typical interior beam (girder side) = lb Determine the reaction force for a typical exterior beam (ledger beam side) = Ib Determine the reaction force for a typical exterior beam (girder side) = Ib Determine the load on Post A = Ib Determine the load on Post B = lb Determine the minimum theoretical width (x) of the critical pier footing (account for the weight of the concrete) = ft
Expert Answer
Given - Loads, LL = 50 psf Decking = 9 psf Beams = 7 plf Girder = 18 plf Conscrete density = 150 pcf SBC = 2500 psf Solution - 1). Reaction force for a typ.interior beam(Ledger side) - Toatal slab load = decking + LL = 50 + 9 = 59 psf Spacing of beam