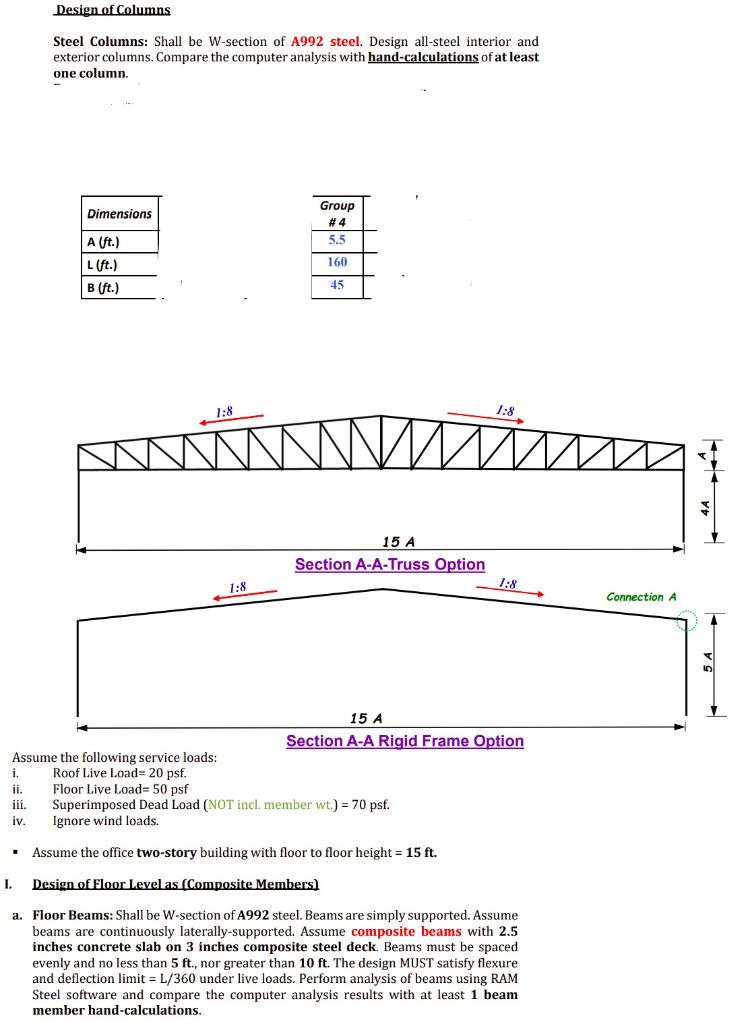Home /
Expert Answers /
Civil Engineering /
design-of-columns-steel-columns-shall-be-w-section-of-a992-steel-design-all-steel-interior-and-e-pa510
(Solved): Design of Columns Steel Columns: Shall be W-section of A992 steel. Design all-steel interior and e ...
Design of Columns Steel Columns: Shall be W-section of A992 steel. Design all-steel interior and exterior columns. Compare the computer analysis with hand-calculations of at least one column. \begin{tabular}{|c|c} \hline Group \( \# 4 \) & \\ \hline \( 5.5 \) & \\ \hline 160 & \\ \hline 45 & \\ \hline \end{tabular} Ass i. Roof Live Load \( =20 \) psf. ii. Floor Live Load \( =50 \mathrm{psf} \) iii. Superimposed Dead Load (NOT incl. member wt.) \( =70 \) psf. iv. Ignore wind loads. - Assume the office two-story building with floor to floor height \( =\mathbf{1 5} \mathrm{ft} \). I. Design of Floor Level as (Composite Members) a. Floor Beams: Shall be W-section of A992 steel. Beams are simply supported. Assume beams are continuously laterally-supported. Assume composite beams with \( 2.5 \) inches concrete slab on 3 inches composite steel deck. Beams must be spaced evenly and no less than \( \mathbf{5} \mathrm{ft} \), nor greater than \( \mathbf{1 0} \mathrm{ft} \). The design MUST satisfy flexure and deflection limit = L/360 under live loads. Perform analysis of beams using RAM Steel software and compare the computer analysis results with at least 1 beam member hand-calculations.
