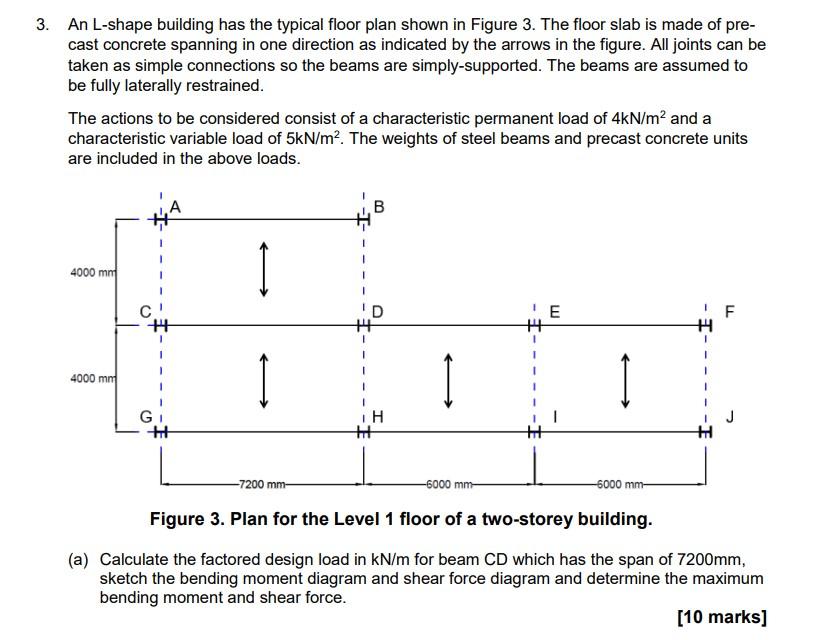Home /
Expert Answers /
Civil Engineering /
an-l-shape-building-has-the-typical-floor-plan-shown-in-figure-3-the-floor-slab-is-made-of-preca-pa448
(Solved): An L-shape building has the typical floor plan shown in Figure 3 . The floor slab is made of preca ...
An L-shape building has the typical floor plan shown in Figure 3 . The floor slab is made of precast concrete spanning in one direction as indicated by the arrows in the figure. All joints can be taken as simple connections so the beams are simply-supported. The beams are assumed to be fully laterally restrained. The actions to be considered consist of a characteristic permanent load of and a characteristic variable load of . The weights of steel beams and precast concrete units are included in the above loads. Figure 3. Plan for the Level 1 floor of a two-storey building. (a) Calculate the factored design load in for beam CD which has the span of , sketch the bending moment diagram and shear force diagram and determine the maximum bending moment and shear force. [10 marks]
Expert Answer
Factored load (Wu) = 1.35 x Characteristic permanent load + 1.5 x Characteristic Variable load = 12.9 kN/m2Tributary width of beam CD = (4000 + 4000)
