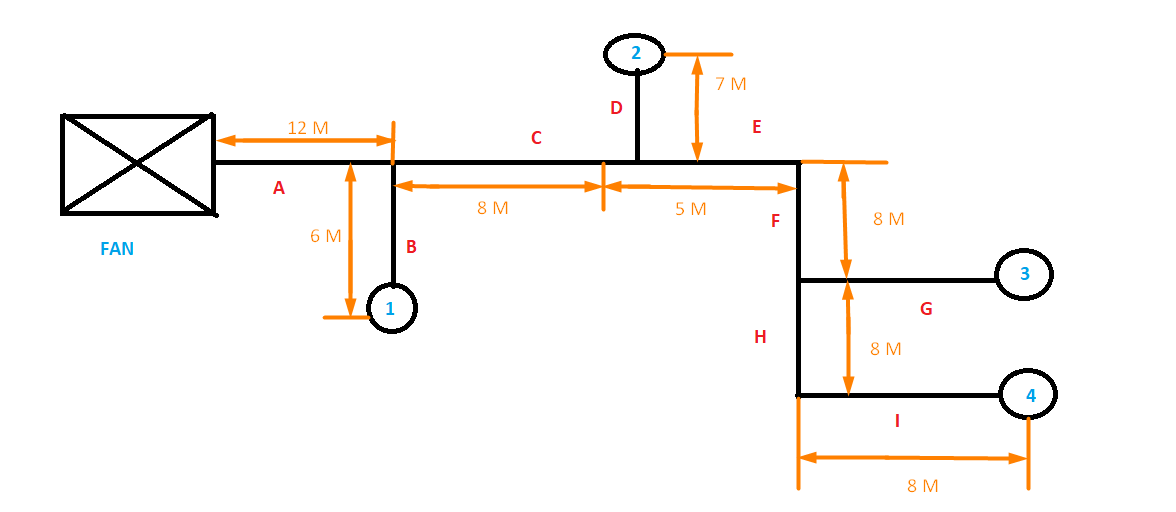Home /
Expert Answers /
Mechanical Engineering /
a-ventilation-system-for-classrooms-is-shown-in-the-attached-schematic-the-fresh-air-supply-outlets-pa148
(Solved): A ventilation system for classrooms is shown in the attached schematic. The fresh air supply outlets ...
A ventilation system for classrooms is shown in the attached schematic.
The fresh air supply outlets will serve the classrooms whose areas are:
Classroom 1 and 2 = 100 m2 each.
Classroom 3 = 400 m2
Classroom 4 = 200 m2
Size each round duct section according to the selected fresh air flow rate and velocity and calculate the minimum flow rate and pressure required to be supplied by the fan. Dimension elbows and tees and supply ports.
