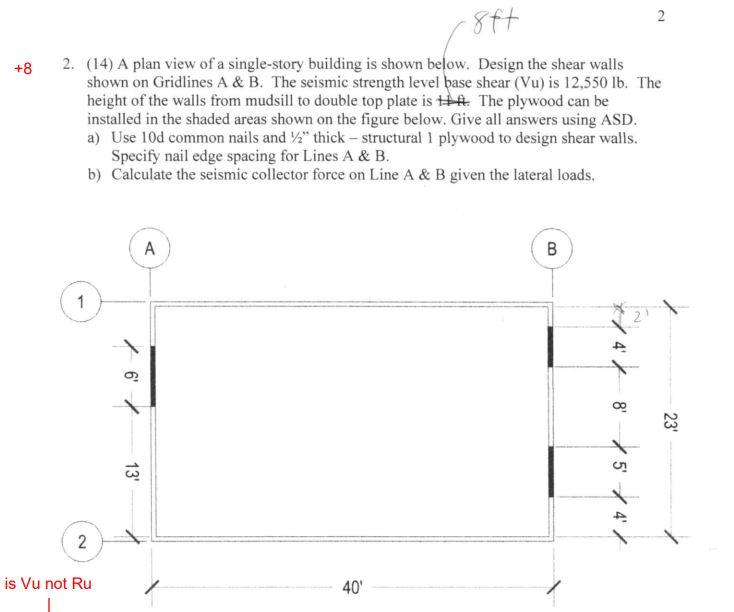Home /
Expert Answers /
Civil Engineering /
2-14-a-plan-view-of-a-single-story-building-is-shown-below-design-the-shear-walls-shown-on-gri-pa389
(Solved): 2. (14) A plan view of a single-story building is shown below. Design the shear walls shown on Gri ...
2. (14) A plan view of a single-story building is shown below. Design the shear walls shown on Gridlines A \& B. The seismic strength level base shear \( (\mathrm{Vu}) \) is 12,550 lb. The height of the walls from mudsill to double top plate is \( t+\mathrm{A} \). The plywood can be installed in the shaded areas shown on the figure below. Give all answers using ASD. a) Use \( 10 \mathrm{~d} \) common nails and \( 1 / 2 \) " thick - structural 1 plywood to design shear walls. Specify nail edge spacing for Lines A \& B. b) Calculate the seismic collector force on Line A \& B given the lateral loads.
Expert Answer
Solution ; Given that data ;
